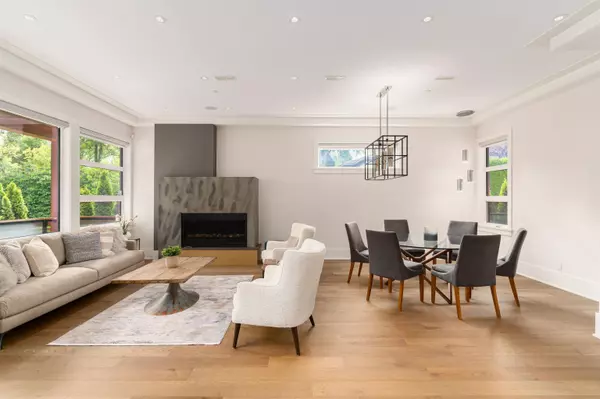$5,700,000
$5,880,000
3.1%For more information regarding the value of a property, please contact us for a free consultation.
5 Beds
5 Baths
4,980 SqFt
SOLD DATE : 07/22/2023
Key Details
Sold Price $5,700,000
Property Type Single Family Home
Sub Type House/Single Family
Listing Status Sold
Purchase Type For Sale
Square Footage 4,980 sqft
Price per Sqft $1,144
Subdivision Shaughnessy
MLS Listing ID R2799001
Sold Date 07/22/23
Style 2 Storey w/Bsmt.
Bedrooms 5
Full Baths 4
Half Baths 1
Abv Grd Liv Area 1,606
Total Fin. Sqft 4980
Year Built 2017
Annual Tax Amount $24,030
Tax Year 2022
Lot Size 8,562 Sqft
Acres 0.2
Property Description
6 yr new contemporary European built executive home on a 68.5’x125’ wide lot. This 5000sf home features thoughtfully placed bright windows on all lvls, stylish built-in’s in the office/den, a designer chandelier overlooking a floating staircase, heated covered exterior deck+BBQ. An entertainer''s dream house: open the accordion doors in the family rm & enjoy taking the party between i/d & o/d spaces w/ ease. Cook gourmet meals in the main ktch or in the galley wok ktch w/ walk-in pantry. Take the elevator to 3 bdrms up; master w/ a private balcony & spa-like ensuite. Downstairs: 10 La-Z-Boy recliner home theatre, wet bar, climate controlled wine rm, gym, & 2 guest bdrms. Unique dual entry 4 car garage. Prestigious Shaughnessy location close to York House, Crofton, St. Georges, DT & YVR.
Location
State BC
Community Shaughnessy
Area Vancouver West
Zoning RS5
Rooms
Other Rooms Walk-In Closet
Basement Full
Kitchen 2
Separate Den/Office Y
Interior
Interior Features Air Conditioning, ClthWsh/Dryr/Frdg/Stve/DW, Fireplace Insert, Heat Recov. Vent., Microwave, Oven - Built In, Security System, Sprinkler - Inground, Vacuum - Built In, Wet Bar
Heating Hot Water, Natural Gas, Radiant
Fireplaces Number 3
Fireplaces Type Electric, Natural Gas
Heat Source Hot Water, Natural Gas, Radiant
Exterior
Exterior Feature Balcny(s) Patio(s) Dck(s), Fenced Yard
Garage Garage; Single, Garage; Triple
Garage Spaces 4.0
Roof Type Asphalt
Lot Frontage 68.0
Lot Depth 125.0
Total Parking Spaces 4
Building
Story 3
Sewer City/Municipal
Water City/Municipal
Structure Type Frame - Wood
Others
Tax ID 011-172-363
Ownership Freehold NonStrata
Energy Description Hot Water,Natural Gas,Radiant
Read Less Info
Want to know what your home might be worth? Contact us for a FREE valuation!

Our team is ready to help you sell your home for the highest possible price ASAP

Bought with LeHomes Realty Premier

"My job is to find and attract mastery-based agents to the office, protect the culture, and make sure everyone is happy! "





